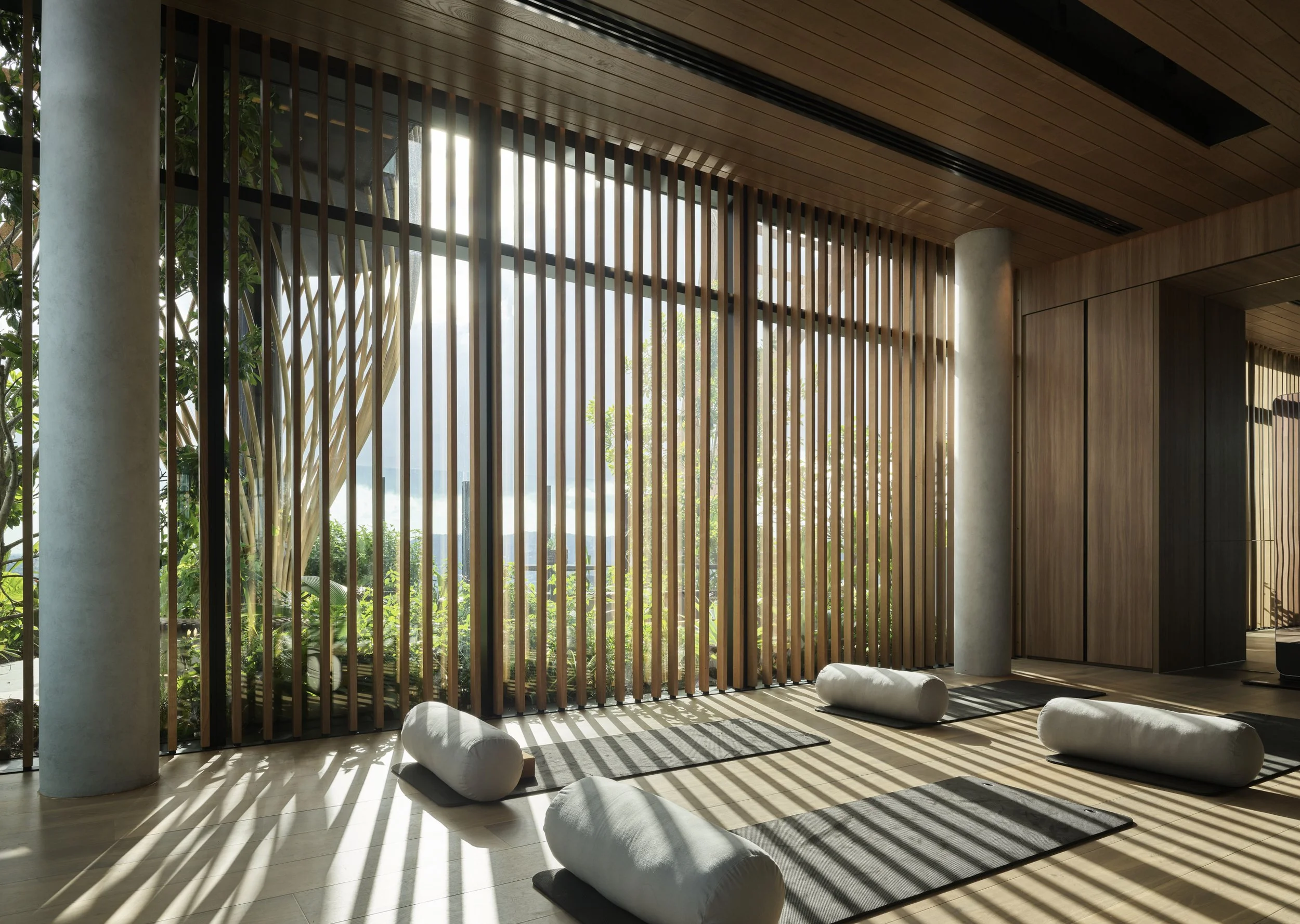WELLNESS CLUB
This private residential wellness club, features a yoga room, gym, treatment rooms, and a luxurious spa with plunge pools, sauna, steam rooms as well as an outdoor relaxation terrace. The yoga room and gym offers a warm, natural palette, framed by sliding timber screens which filter daylight and blend privacy with flexibility in use. Each space is thoughtfully crafted with natural materials and timeless design. The space fosters a deep connection to nature, providing a restorative escape in the heart of the city.
Project: Upperhouse, 66 Hope Street Brisbane
Architecture and Interiors by Koichi Takada Architects
This project was completed during my time as Head of Interiors at Koichi Takada Architects. I led the interior design team, from concept through to construction documentation and site delivery, responsible for the spatial planning, custom joinery design and selection of finishes, fixtures and equipment throughout, ensuring the interiors seamlessly integrated with the architectural vision.
Renders by Binyan Photography by Mark Nilon






