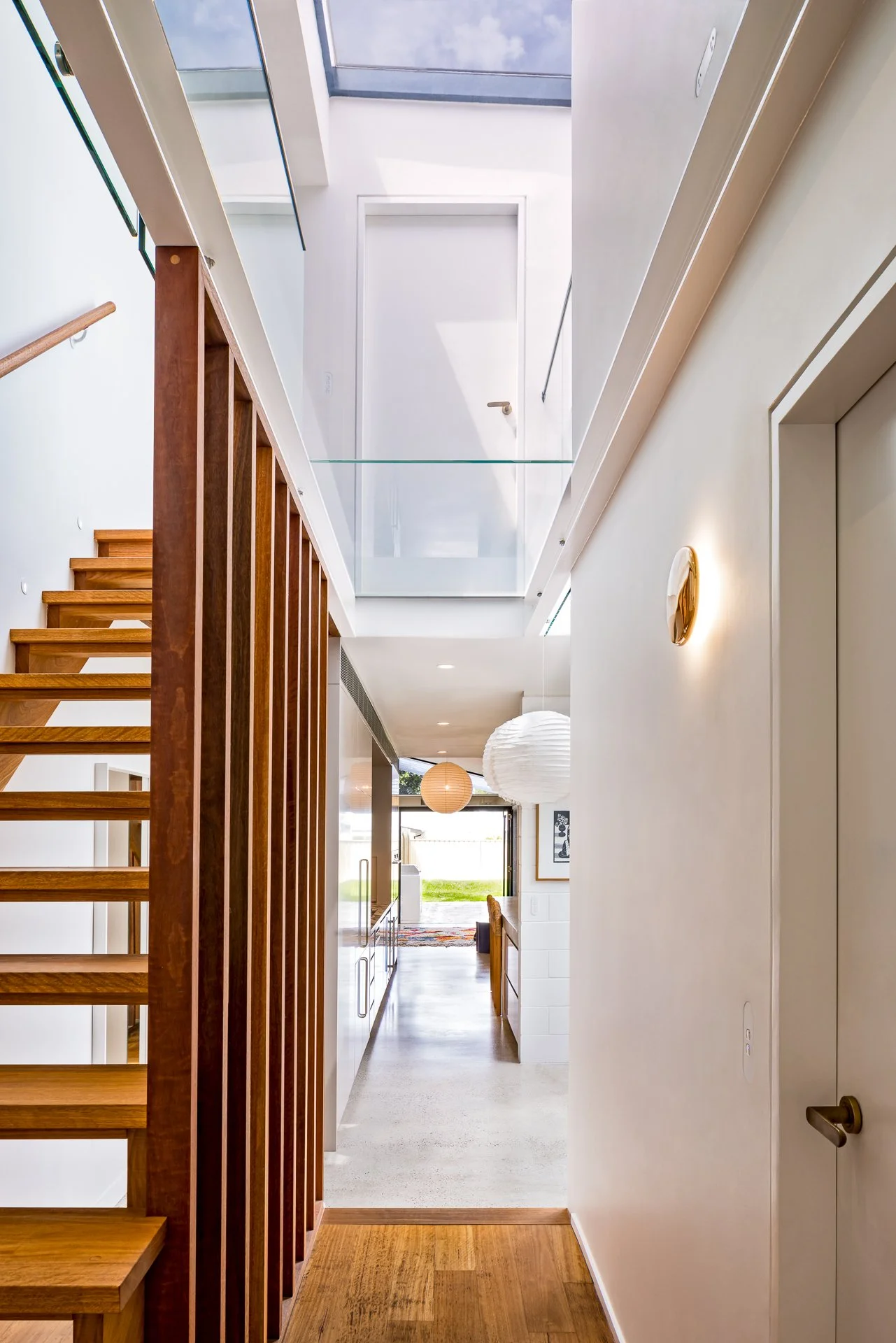PETERSHAM RESIDENCE
Nestled on a narrow 4m-wide site with a generous 45m depth, this Petersham alterations and additions project redefines contemporary family living through thoughtful spatial planning and a refined material palette.
During the planning stage, the original floor plan was flipped, positioning the living spaces to embrace the backyard while shifting private zones, such as bedrooms and bathrooms, to the front. This reconfiguration enhances privacy, functionality, and the connection to outdoor living. A second level was also introduced to offer more space and functionlality for a growing family.
To breathe life into the original dark dwelling, constrained by shared party walls, the terrace extension strategically incorporates skylights, a bold glass floor & mulitple internal couryards that draw daylight and ventillation into the centre of the home. An open plan layout was introduced to enhance this contemporary approach, achieving a more seamless integration of nature and built form.
The material palette is a celebration of raw, structural expression—concrete beams, aggregate flooring, and blockwork walls introduce depth and texture while maintaining budget efficiency. These robust elements are softened with warm & natural accents such as the timber flooring in private areas, custom joinery, and Calacatta Viola marble, which serves as a dramatic focal point througout the home. A playful layering of artwork and thoughtfully curated furniture adds personality, warmth, and vibrancy, transforming the space into a truly inviting family home.
Photography by Guy Wilkinson












